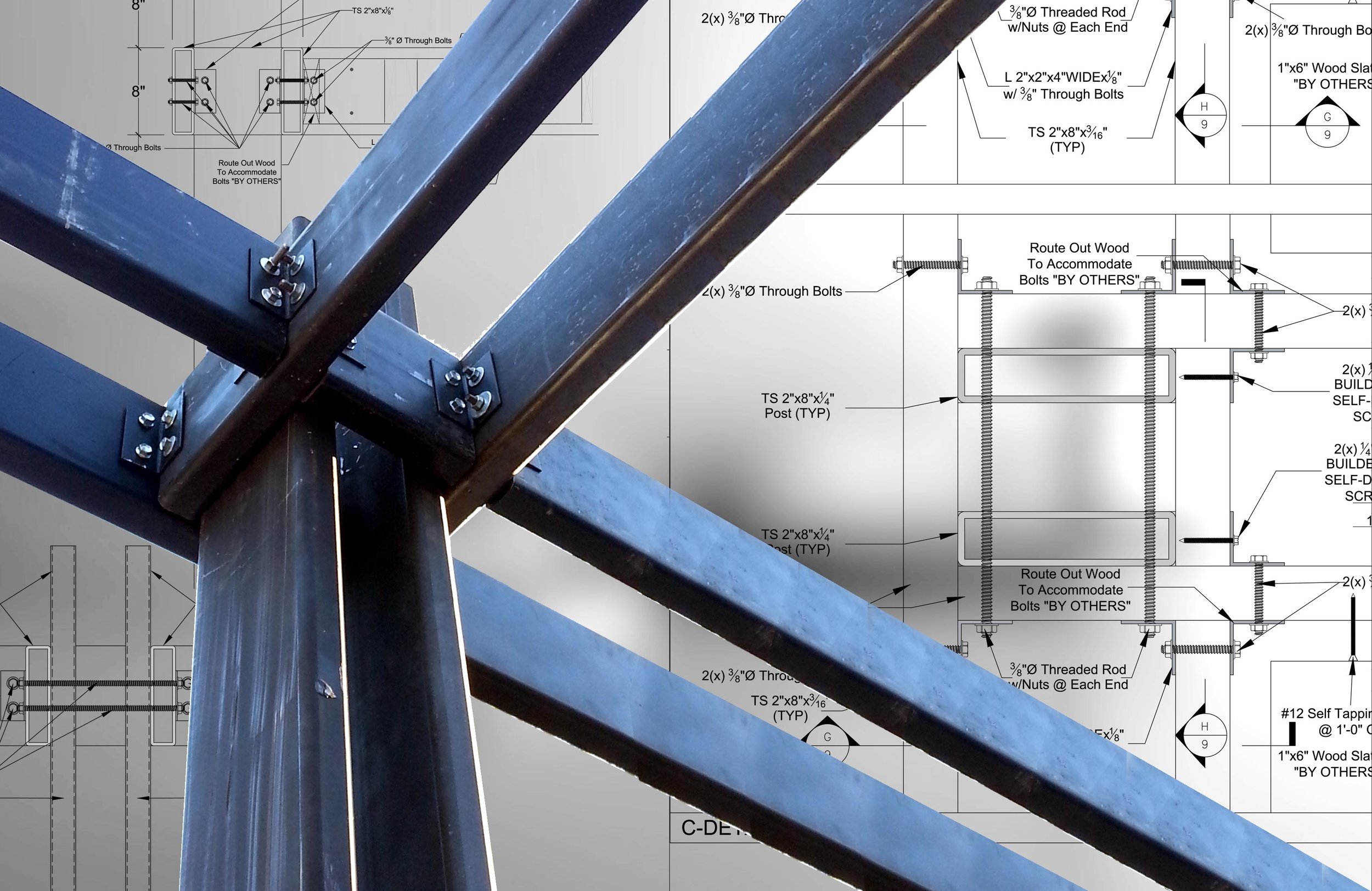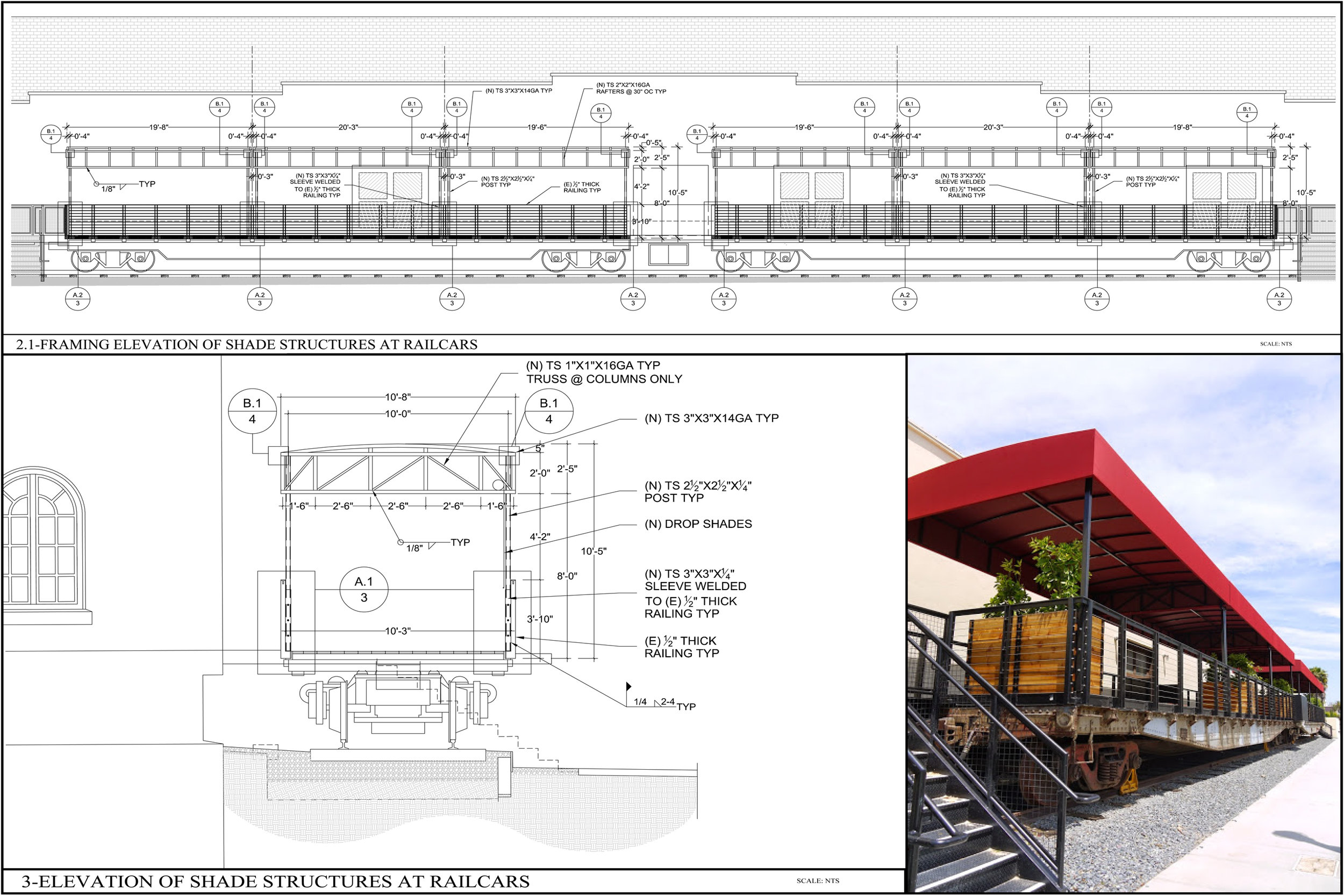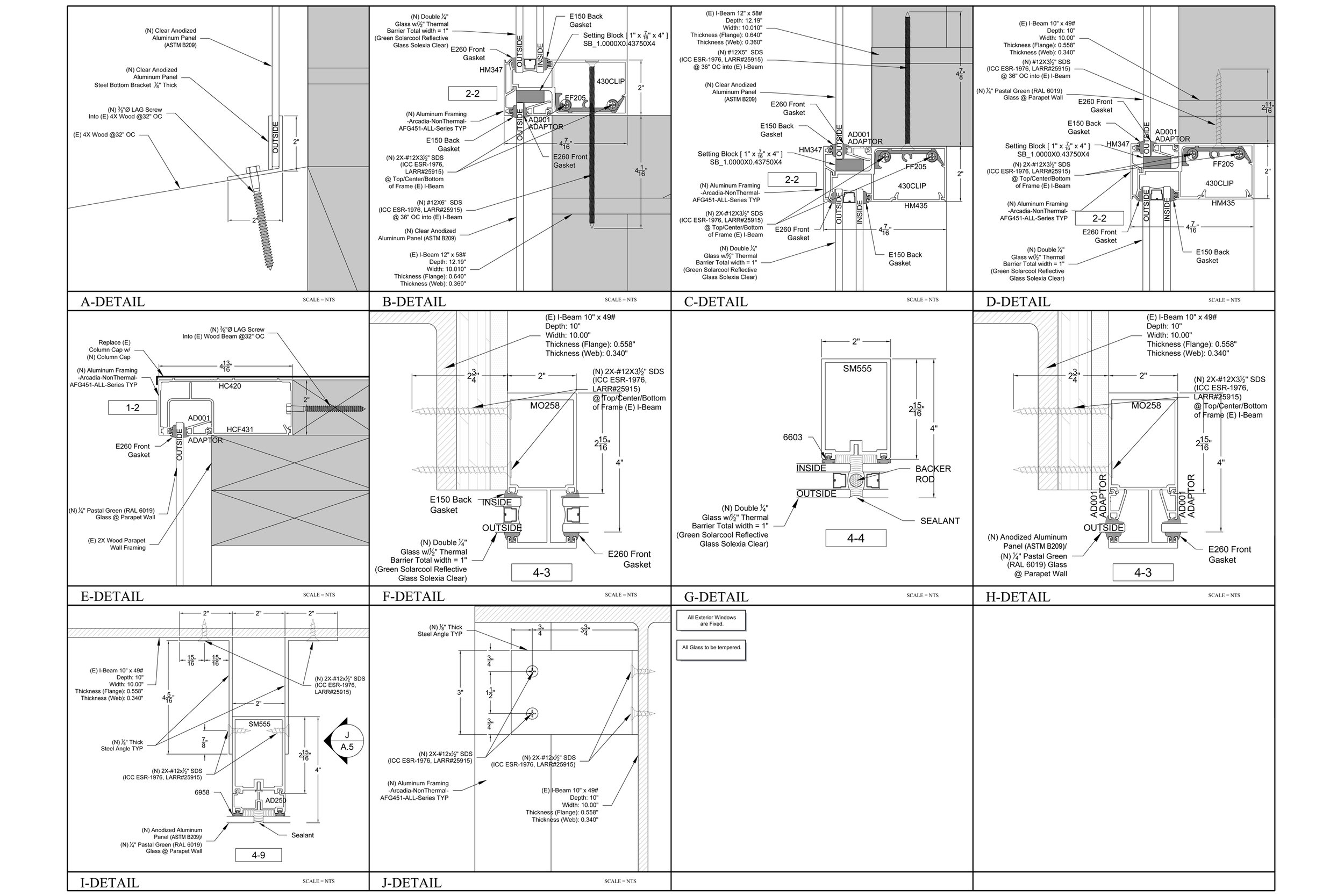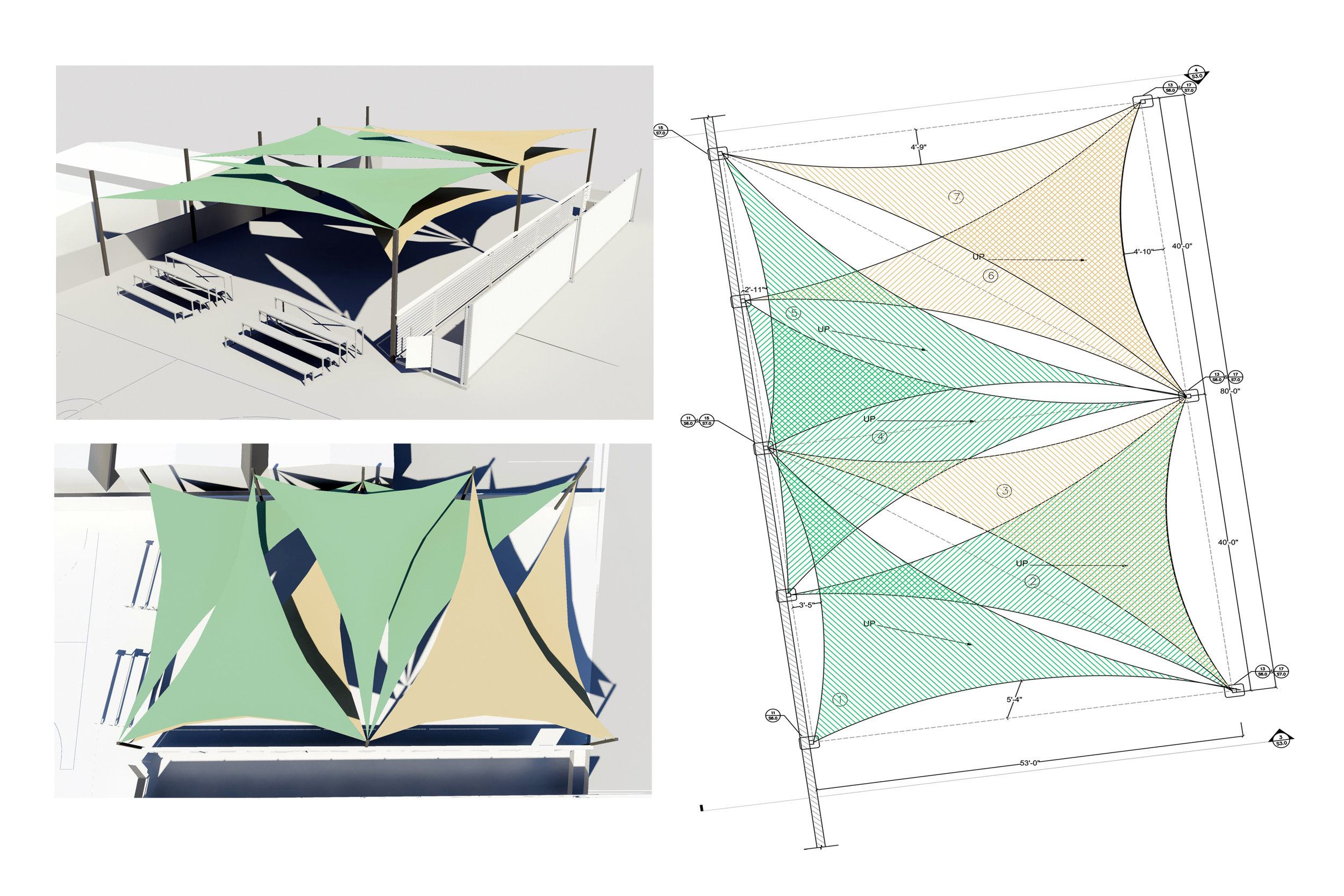Architectural + Structural
The process all starts here.
In its purest form, design is a process of problem solving. Where the constraints of the site, city codes, budget and physical environment are all analysed. Through this analysis, an idea; a plan and a design emerges.




